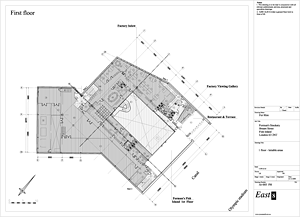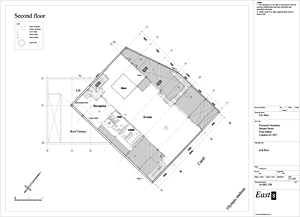Event Spaces
Capacities & Floor Plans
Capacity Chart
Chefs Table |
Floor 1 |
Floor 2 |
Roof Terrace |
Lockside |
Aquarium |
|
| Standing Reception | 30 | 120 | 800 | 200 | 60 | 20 |
| Theatre Style | 30 | 100 | 400 | - | - | 20 |
| Cabaret Style | - | 60 | 200 | - | - | - |
| Boardroom | 18 | - | - | - | - | 12 |
| Dinner | 18 | 70 | 250 | - | - | 12 | Square Meters | 36 | 120 | 635 | 250 |
All measurements are approximate all capacities are subject to layout and size of tables and chairs.


